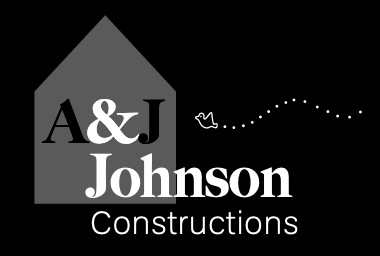Making your New home or Renovation Accessible and Sustainable
We know how confusing it is when designing with the sustainability and suitability of our homes for the future. The new National Building Code will incorporate new liveable housing provisions to ensure that homes are fit for long term ownership and the various stages of our lives. This will be great for resale of homes. Whether you are building a new home or renovating for the resale. Knowing what these requirements are will help grow your home as a valuable asset both financially and for your lifestyle.
The livable housing provisions will require the following key elements:
A step free path of travel from the boundary to the front or entrance door, which can incorporate either an access path or ramps including step ramps. Both must satisfy minimum width gradient requirements
A step free level entrance into the dwelling that can incorporate a step ramp or a threshold of a maximum height. A door sill can be used with restrictions on the height profile. A landing is also required at the entrance
A minimum of 820 mm clear width of opening for the entrance door and doors to habitable rooms, sanitary compartment and laundry (where located) on that entrance level. The opening must be clear of the door leaf and door stops or rebates, but the door handle can encroach.
Level thresholds or a maximum 5mm lip to internal doors that require the minimum 820mm clear width. Internal door thresholds can also incorporate a step ramp.
Minimum clear width of corridors connecting doorways that require the minimum clear width opening. Items such as skirting boards and architraves and light switches/GPOs can encroach into the clear width
A toilet on the ground or entrance level with minimum width of opposing walls either side of the pan and 1.2m clear space to door swing in front of the pan. The minimum width must be measured between wall linings but skirtings and architraves etc. can encroach
One shower in the dwelling that is step free and hobless. This shower does not have to be located on the ground or entry level and ‘step free’ for the shower means, a maximum 5mm lip or rebate and a shower screen can still be used.
Reinforcing to the framing surrounding the toilet, shower and bath, such as nogging or sheeting, to enable future installation of grab rails. There are concessions where there is insufficient space in the room, or an opening encroaches the area to be reinforced.
Each of these elements have detailed provisions that need to be followed that are quite prescriptive in nature and much more involved than they may seem at first glance at a headline level.
As such careful consideration, understanding and application of the corresponding provisions is critical. Contact us to see how we can make your design and build desirable and sustainable for future generations.

